Call Me 415.856.9595
Definition of Services
Architectural Drafting Services
Drafting -tell us your vision or give us your sketch and we will provide architectural documents for your design or construction use.
Paper-to-CAD - You can either provide us with your original drawings or scan them and forward the images by e-mail. We will then manually convert the paper or image into an accurate, fully structured CAD or PDF file of the highest quality.
Asbuilt Services
Floor Plan (Simple) - minimal in detail but locates all walls, windows, doors, columns, posts and stairs.
Floor Plan (Detailed) - includes interior and exterior walls, windows, doors, openings, skylights, exposed beams, stairs, soffits, built-ins, plumbing fixtures, HVAC registers, accessible measurable spaces.
Floor Plan (Diagram) - poly-line of walls and jambs only. Exterior wall line is defaulted at 6" offset.
Architectural Site Plan - locates structures, includes a roof plan and documents all changes from hardscape to softscape. The site plan also includes power drop, exposed utilities, and adjacent buildings within 10' of property. Does not include topography or property line determinations and in no way represents a survey.
Roof Plan - roof outline with valleys, ridges, hips, slope drainage, parapet walls, and mechanical equipment.
Exterior Elevations (Simple)- single line representation of major structural elements only, including walls, windows, doors, openings, stairs and roof. No trim or ornamentation.
Exterior Elevations (Detailed) - detailed illustration of exterior ornamentation, siding, attached structures, decorative ornamentation, trim, doors and windows. Also includes key dimensions including floor to ceiling heights and header heights.
Long or Cross Section - section cut through longest or shortest span of structure from foundation through roof. Includes walls, windows, doors, floors, ceilings, and observable major structural elements only. Precise structural data, lumber size and spacing etc., are not included - but are available when upon request.
Roof Framing Plan - Includes plate, ridge, rafters, posts, purlins, etc., with member size & frequency annotations.
Electrical & Lighting Plan - Includes lighting, receptacles, switches, control panels, and communication devices.
Reflected Ceiling Plan - Includes lighting, HVAC registers, soffits, exposed beams, and skylights. Requires Floor Plan.
Fire Protection Plan - Includes fire sprinklers, fire sprinkler valves, fire extinguishers, fire hose, fire hose cabinets, and sprinkler supply mains, in plan view.
Aerial Photography
Although this is a new service, our drones allow us to capture beautiful aerial photographs that can’t be done with any other type of aerial platform including helicopters. We can capture high resolution photos from ground level to 400 ft and everywhere in-between. With full time live camera view and on screen GPS display we are able to frame up the perfect shot at the precise height and location you request. We currently utilize DJI's Phantom 4 UAV to offer 12MP high resolution photos with no distortion (fisheye). Compliance with current FAA guideline is a must and your particular project needs will need to be within those guideline.
S
SERVICES
Design Consilium specializes in Architectural Drafting and Existing Conditions Documentation (As-builts) of your property. Whether it be Floor Plans, Roof /Roof Framing Plans, Elevations, Sections, Electrical & Lighting Plan, Reflected Ceiling Plan, Foundation Plan and Mechanical Plans. We can also provide supporting reports and info including but not limited to Photo Reports, Asset Reports, Walk-through Videos and Aerial Photos and Videos. If you already have Architectural documents that you are confident in, we can also convert those paper drawings into CAD or do an on-site audit of the accuracy of the documents.
G
GALLERY

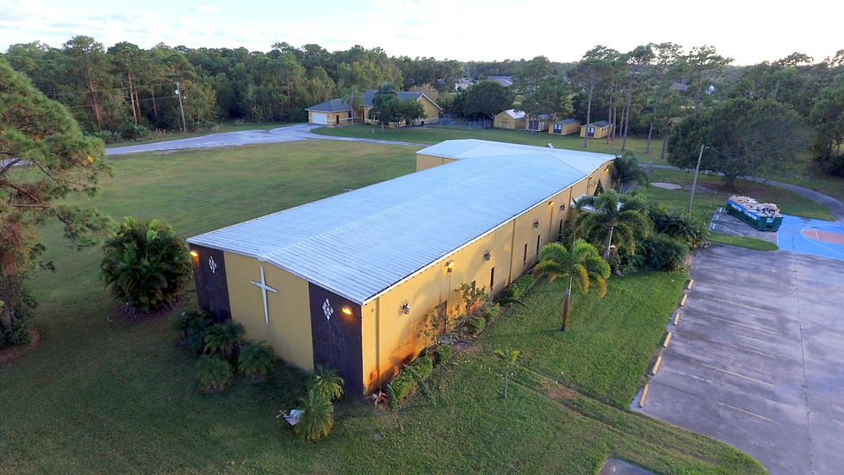


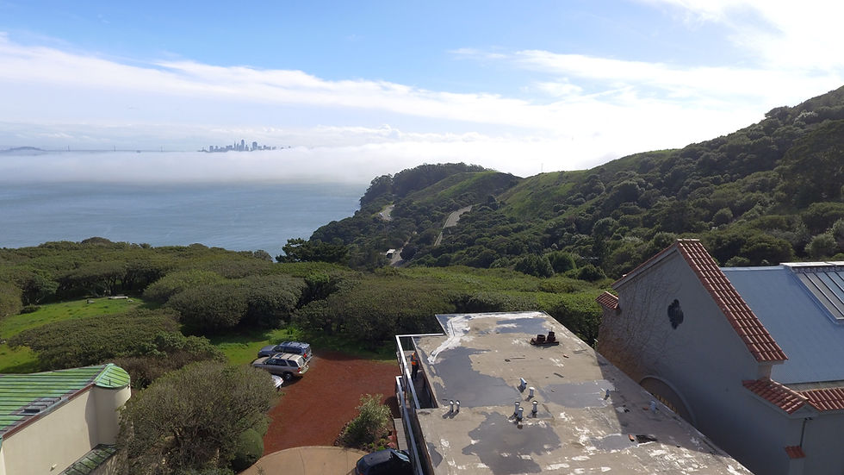
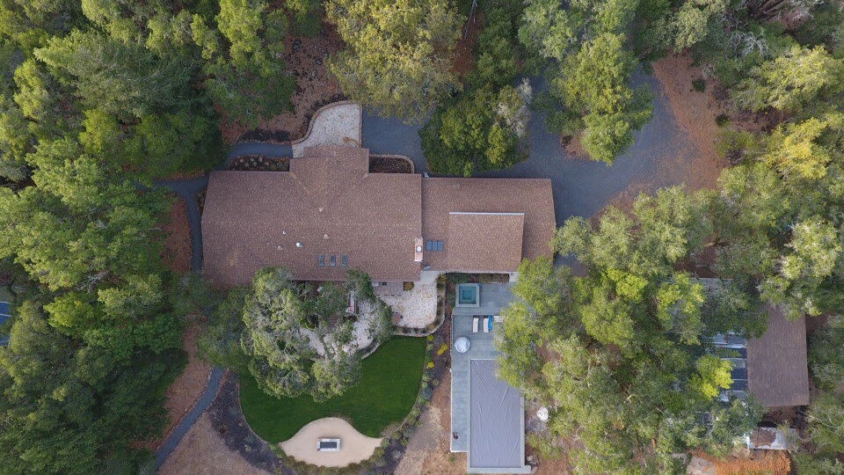

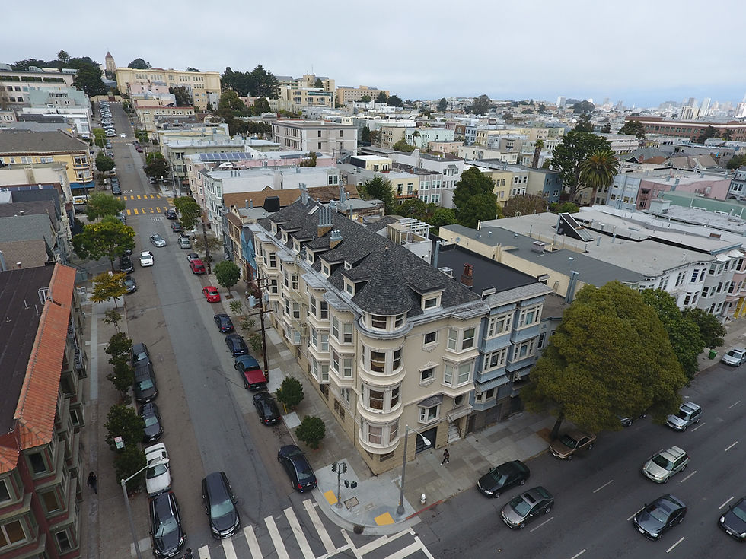
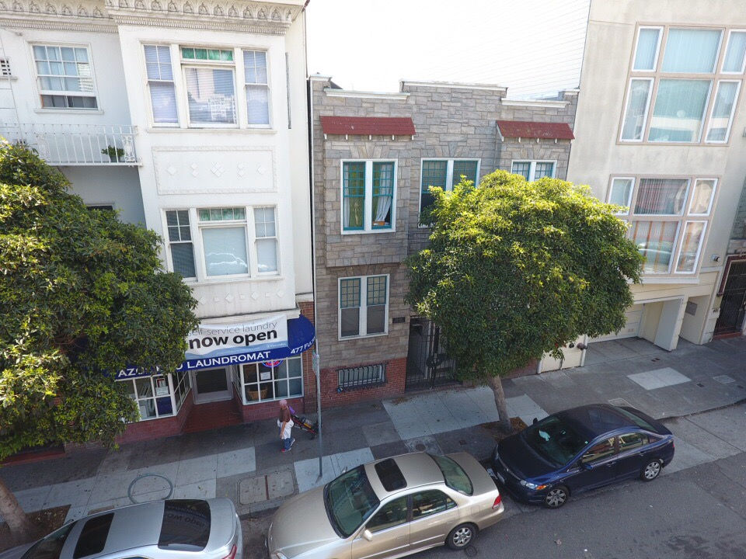
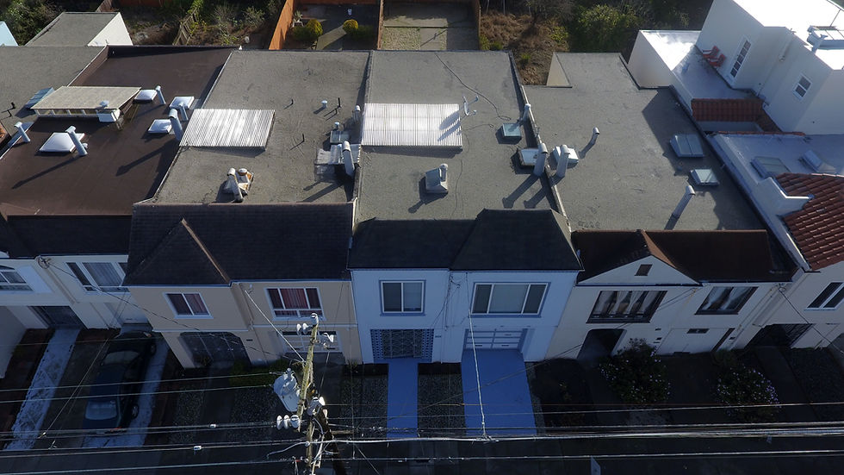

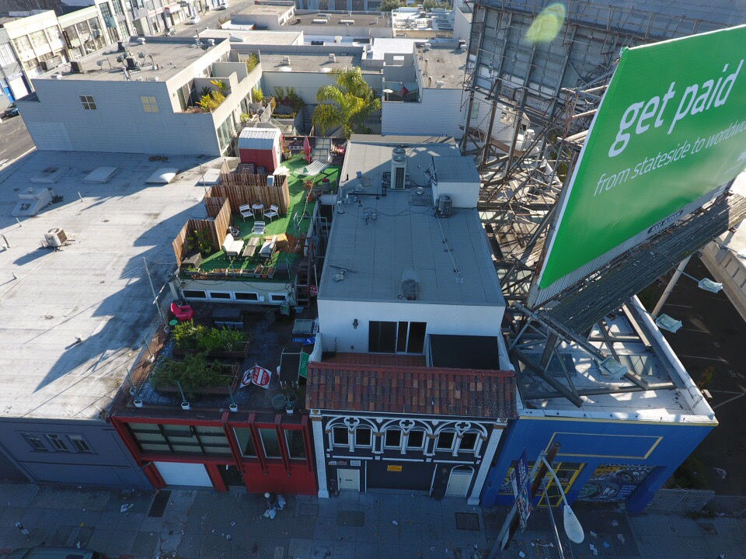
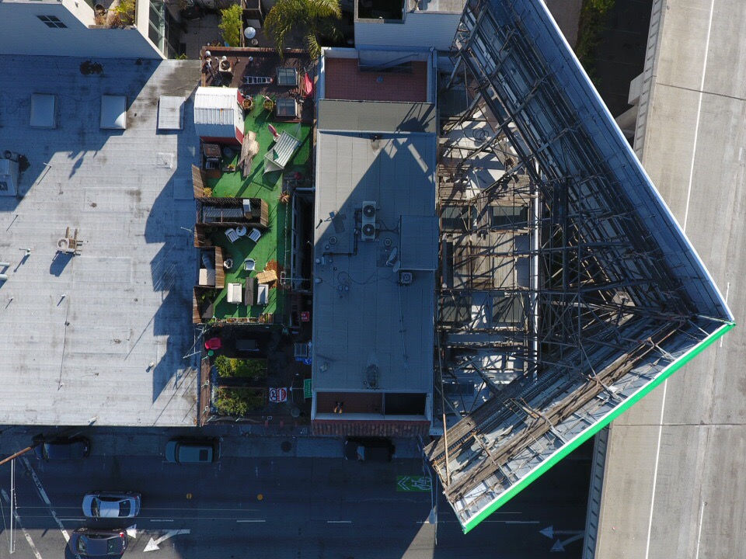

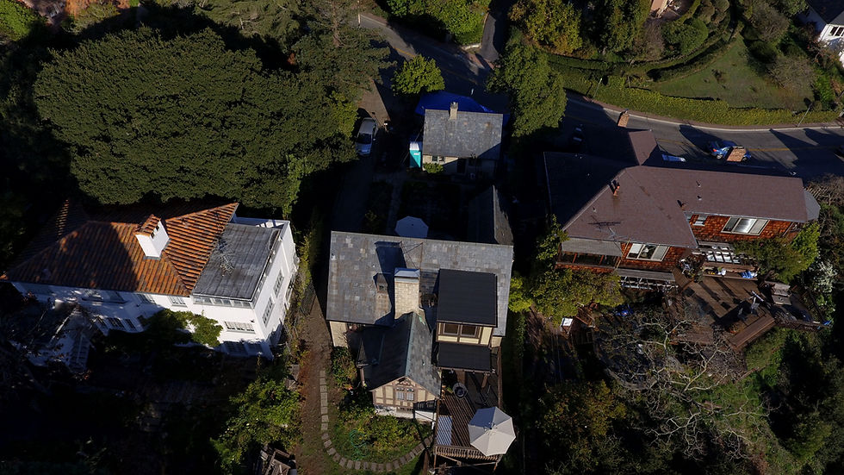
 | ![[Dreyer Residence] 116 Santa Rosa_Sausalito_EC 5](https://static.wixstatic.com/media/bf93e0_79e1be2a87ed4d26a2b78cdd63a09fdb~mv2_d_6923_4618_s_4_2.jpg/v1/fill/w_250,h_166,al_c,q_90,enc_auto/bf93e0_79e1be2a87ed4d26a2b78cdd63a09fdb~mv2_d_6923_4618_s_4_2.jpg) |  |
|---|---|---|
 |  |  |
 |  |  |
 |  |  |
 |  |  |
 |  |  |
 |  |  |
 |  |  |
 |  |  |
 |  |  |
 |  |  |
 |  |
The work samples below represent a small cross section of the broad range of project types we have successfully completed as well as the quality of work we deliver.
The samples should also serve to help you understand the different possible deliverables including the differences between "Simple" and "Detailed".
We have worked on everything from small cottages to multi-million dollar mansions to houseboats to exclusive resorts and hotels. We take pride in our work and our attention to detail shows that.

A
As a graduate Architect of U.C. Berkeley's College of Environmental Design and with work experience in the public and private sectors, my clients find that I am uniquely qualified to provide accurate and thoughtful Asbuilts, Drafting Services and now Aerial photos and videos. I have been producing Architectural/Existing Conditions Documents for nearly ten years and continue to seek ways to improve my services and proficiency. For more details on my work and educational background, please see my resume.
ABOUT ME

C
Request a free quote - no obligation!
Fill in the form and I will contact you soon.
CONTACT & QUOTE
415-856-9595
